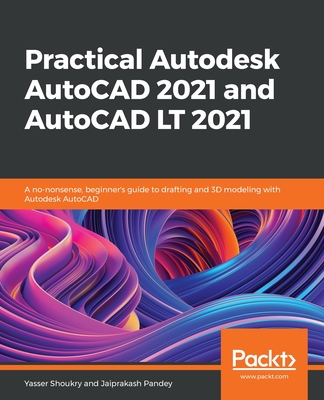買這商品的人也買了...
-
 Visual C++ 6 教學手冊 (Beginning Visual C++ 6)
Visual C++ 6 教學手冊 (Beginning Visual C++ 6)$580$458 -
 計算機組織與設計--軟硬體界面第二版 (Computer Organization & Design, 2/e)
計算機組織與設計--軟硬體界面第二版 (Computer Organization & Design, 2/e)$680$537 -
 ARM System-on-Chip Architecture, 2/e ( 美國原版)
ARM System-on-Chip Architecture, 2/e ( 美國原版)$2,730$2,594 -
 密碼學與網路安全-原理與實務 (Cryptography and Network Security, 2/e)
密碼學與網路安全-原理與實務 (Cryptography and Network Security, 2/e)$580$458 -
 Wireless Communications and Networks
Wireless Communications and Networks$1,000$980 -
 Introduction to Algorithms, 2/e (Hardcover)
Introduction to Algorithms, 2/e (Hardcover)$990$970 -
 Digital Image Processing, 2/e(IE)(美國版ISBN:0201180758)
Digital Image Processing, 2/e(IE)(美國版ISBN:0201180758)$1,150$1,127 -
 Fundamentals of Digital Signal Processing
Fundamentals of Digital Signal Processing$1,260$1,235 -
 Computer Architecture: A Quantitative Approach, 3/e(精裝本)
Computer Architecture: A Quantitative Approach, 3/e(精裝本)$1,300$1,274 -
 Complete Java 2 Certification Study Guide, 3/e
Complete Java 2 Certification Study Guide, 3/e$2,150$2,043 -
 內嵌式 Linux 系統--硬體、軟體與介面 (Embedded Linux: Hardware, Software, and Int
內嵌式 Linux 系統--硬體、軟體與介面 (Embedded Linux: Hardware, Software, and Int$450$383 -
 The CISSP Prep Guide: Gold Edition
The CISSP Prep Guide: Gold Edition$1,600$1,568 -
 鳥哥的 Linux 私房菜
鳥哥的 Linux 私房菜$560$476 -
 前進 Java 認證 SCJP(Exams 310-025 and 310-035)
前進 Java 認證 SCJP(Exams 310-025 and 310-035)$550$435 -
 UML 設計實作寶典
UML 設計實作寶典$650$553 -
 Embedded Software Development with eCos
Embedded Software Development with eCos$1,840$1,803 -
 記憶體受限系統之程式開發 (Small Memory Software - Patterns for systems with limited memory)
記憶體受限系統之程式開發 (Small Memory Software - Patterns for systems with limited memory)$620$490 -
 PHP & MySQL 完全架站攻略第二版
PHP & MySQL 完全架站攻略第二版$620$527 -
 JBuilder 實用技術手冊
JBuilder 實用技術手冊$600$474 -
 IPv6 解析 (IPv6 Essentials)
IPv6 解析 (IPv6 Essentials)$580$458 -
 Dreamweaver MX for JSP 夢幻咖啡香
Dreamweaver MX for JSP 夢幻咖啡香$620$527 -
 Linux 網路伺服器架站與管理實務大全
Linux 網路伺服器架站與管理實務大全$550$429 -
 Java 錦囊妙技 (Java Cookbook)
Java 錦囊妙技 (Java Cookbook)$980$774 -
 行動 Linux─KNOPPIX 改造手冊
行動 Linux─KNOPPIX 改造手冊$290$247 -
 FreeBSD 完全探索 (Absolute BSD: The Ultimate Guide to FreeBSD)
FreeBSD 完全探索 (Absolute BSD: The Ultimate Guide to FreeBSD)$640$544
相關主題
商品描述
The Classic AutoCAD Authority--and Still the Ultimate AutoCAD Authority
Mastering AutoCAD 2002, the fully updated edition of Omura's classic,
continues to be your one-stop authority on the latest release of AutoCAD. If
you're new to this powerful design tool, you'll get started using AutoCAD right
away thanks to the tutorial approach and step-by-step instruction. If you're an
experienced user, you'll benefit from in-depth explanations of AutoCAD's newest
and most advanced features, including database connectivity, support for splines
and polylines, and 3D modeling and rendering. No matter what your experience
level or how you use AutoCAD, this is an indispensable resource that you'll keep
on your desk and refer to again and again. Coverage includes
- Finding your way around the AutoCAD interface
- Creating and developing an AutoCAD drawing
- Managing your drawing projects
- Controlling your drawings' printed output
- Improving your efficiency and precision
- Aligning points with existing elements
- Previewing your drawings using WYSIWYG plotting
- Discovering hidden or hard-to-find features
- Working with multiple documents
- Mastering the 3D modeling and rendering process
- Customizing AutoCAD
- Collaborating with others on large AutoCAD projects
- Taking advantage of AutoCAD's Internet features
- Linking drawings to databases and spreadsheets
- Combining tools to accomplish complex tasks
CONTENTS AT A GLANCE
Introduction
Part 1: The Basics
- Chapter 1: This Is AutoCAD
Chapter 2: Creating Your First Drawing
Chapter 3: Learning the Tools of the Trade
Chapter 4: Organizing Your Work
Part 2: Building on the Basics
- Chapter 5: Editing for Productivity
Chapter 6: Enhancing Your Drawing Skills
Chapter 7: Printing and Plotting
Chapter 8: Adding Text to Drawings
Chapter 9: Using Dimensions
Part 3: Becoming an Expert
- Chapter 10: Storing and Linking Data with Graphics
Chapter 11: Working with Paper Drawings and Raster Images
Chapter 12: Advanced Editing Methods
Chapter 13: Drawing Curves and Solid Fills
Chapter 14: Getting and Exchanging Data from Drawings
Part 4: Modeling and Imaging in 3D
- Chapter 15: Introducing 3D
Chapter 16: Using Advanced 3D Features
Chapter 17: 3D Rendering in AutoCAD
Chapter 18: Mastering 3D Solids
Part 5: Customization and Integration
- Chapter 19: Introduction to Customization
Chapter 20: Sharing Drawings over the Internet
Chapter 21: Managing and Sharing Your Drawings
Appendix A: Hardware and Software Tips
Appendix B: Installing and Setting Up AutoCAD
Index











